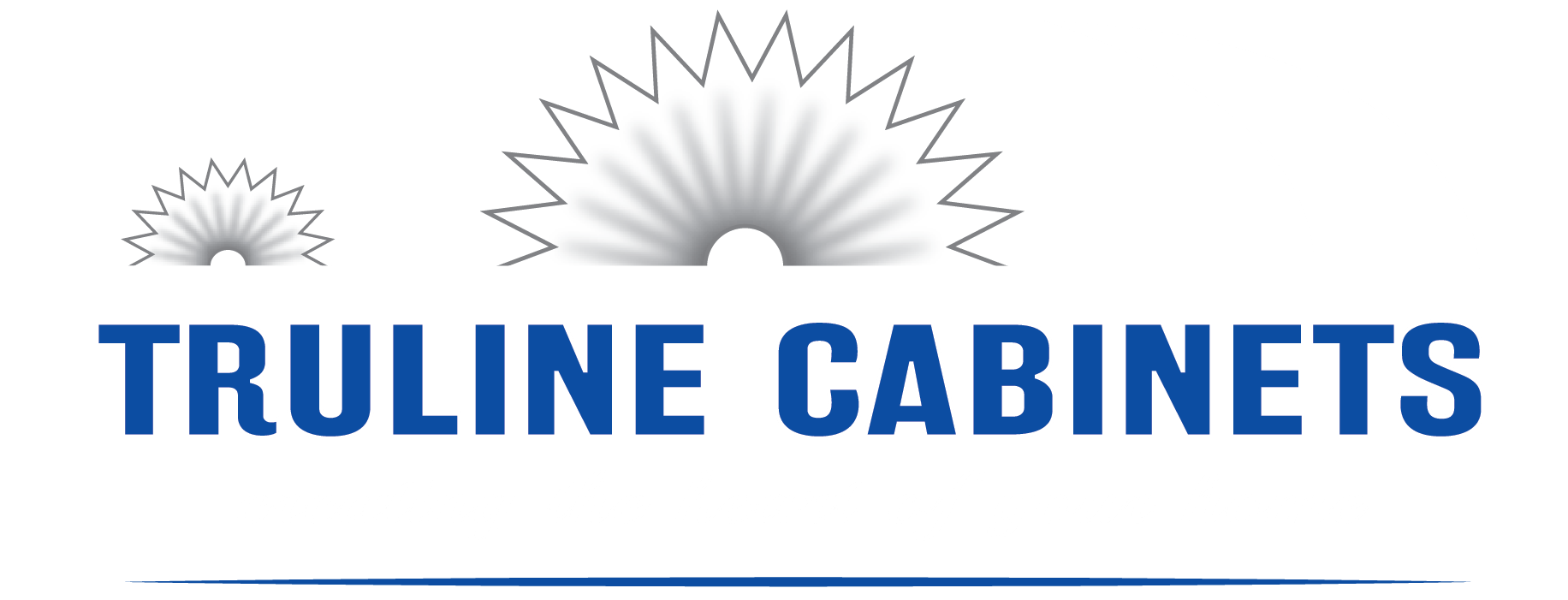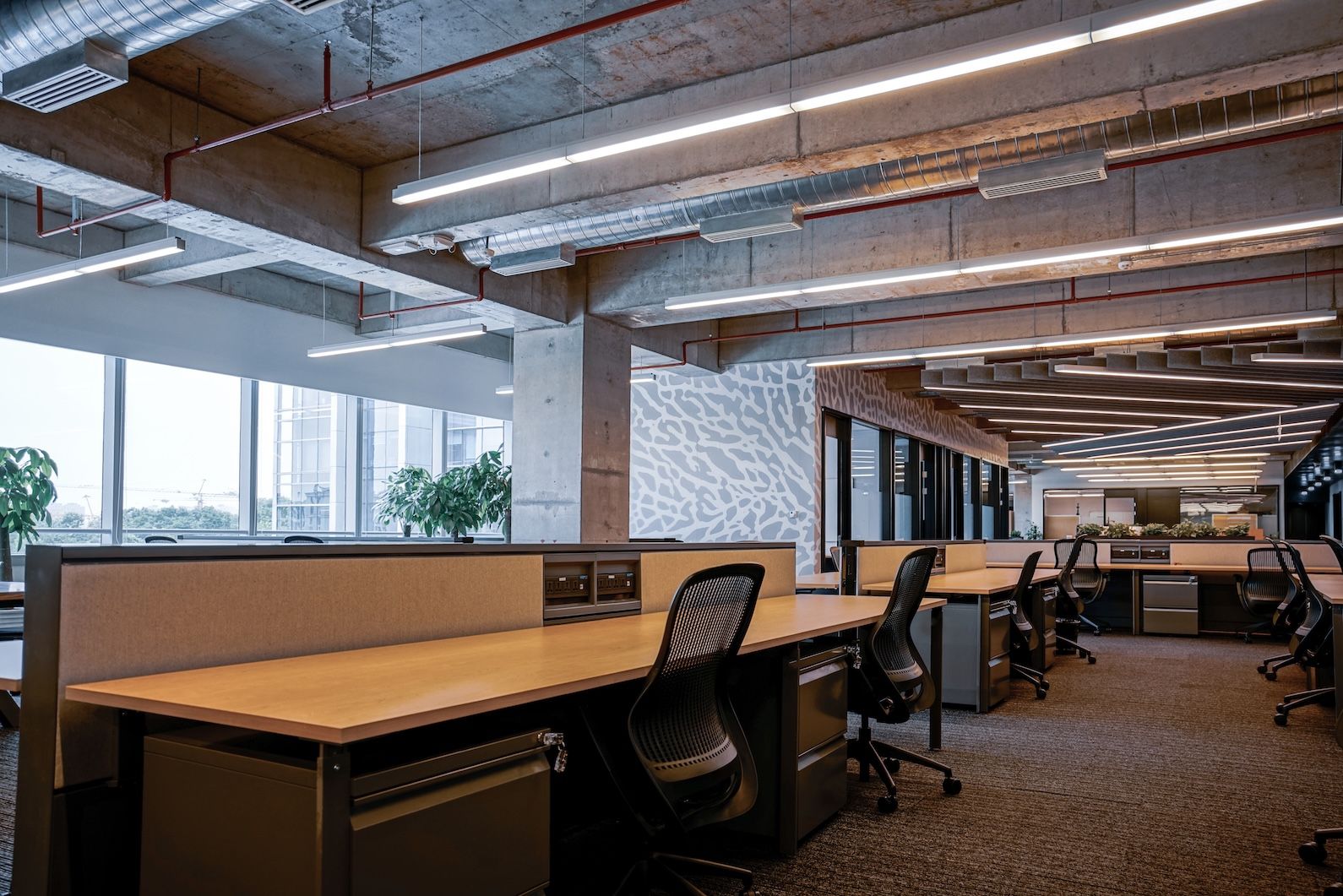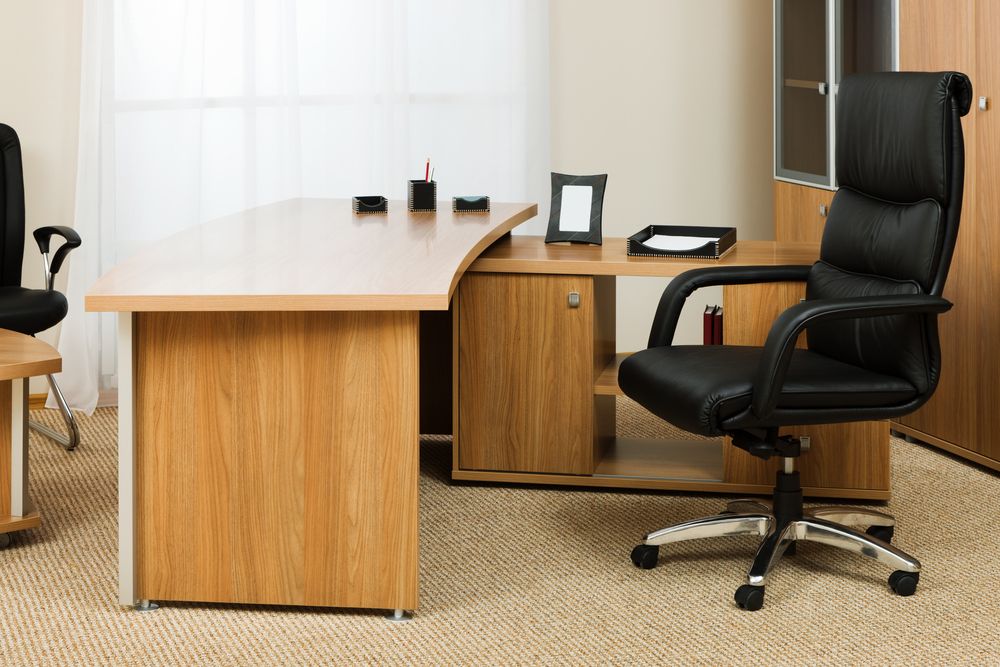Office Fit-Outs in Gympie
- Free Site Inspection & Quote
- Fixed Price Contracts
- 100% Satisfaction Guarantee
Request A Call Back
Thank you for contacting Truline Cabinets.
We will get back to you as soon as possible.
Please try again later.
Gympie Office Fit-Outs
A cluttered office can slow down productivity and make it harder to stay focused. At Truline Cabinets, we deliver commercial office fit-outs that improve flow, organisation and appearance—so your team can do their best work. Based in Tuchekoi and servicing Gympie and surrounding areas, we design and install custom cabinetry, desks and storage that suit your business needs and brand identity.
Whether you’re setting up a new space or reworking your current layout, we offer a full fit-out service tailored to your goals. From compact workstations to boardroom storage, every element is built to fit and finished to last. We also coordinate with other trades as needed to minimise disruption and keep things running smoothly.
Call 0423 065 512 to book a free measure and quote!
Practical Workspaces That Reflect Your Brand
A well-designed office creates more than just a place to work—it supports your team, your systems and the way your business presents itself. We take the time to understand your workflow and design cabinetry that supports it. That might include filing storage, tech-ready desks, display shelving or built-in cabinetry that keeps things tidy and efficient.
We manage the full process from design through to installation, keeping timelines tight and communication clear. Whether you need a fresh layout for a small business or a full fit-out for a growing team, we tailor our work to suit.
Our designs are functional, professional and built with daily use in mind—so your office feels organised, productive and ready for anything.
Frequently Asked Questions
What’s involved in the commercial office fit-out process?
The office fit-out process typically includes initial consultation and planning, space measurement and design, permits and compliance, construction, and final handover. The process starts with understanding business needs and creating a layout that supports staff workflow, privacy, and productivity. Once the design is approved, contractors manage electrical, data, lighting, flooring, painting, furniture installation, and any custom joinery required. Fit-outs must also meet fire safety, access, and work health and safety (WHS) standards.
How long does a commercial office fit-out take?
The duration of a commercial office fit-out depends on the size of the space and the complexity of the design. Smaller fit-outs (under 300m²) may take 4 to 6 weeks, while larger, multi-floor projects can take 8 to 16 weeks or more. The timeline includes design development, approvals, material sourcing, construction, and furniture installation. Delays can occur due to planning approvals, supply chain issues, or changes during the build.
Do I need council approval for an office fit-out?
In many cases, council or building approval is required for a commercial office fit-out, especially if the work involves structural changes, plumbing, new fire safety systems or increased occupancy load. Even non-structural fit-outs must comply with the Building Code of Australia (BCA), accessibility standards, and fire regulations. A qualified designer or builder can assist with submitting plans, managing approvals, and ensuring the fit-out meets all compliance requirements. It’s important to check with your local council or property manager before beginning any fit-out work.
















